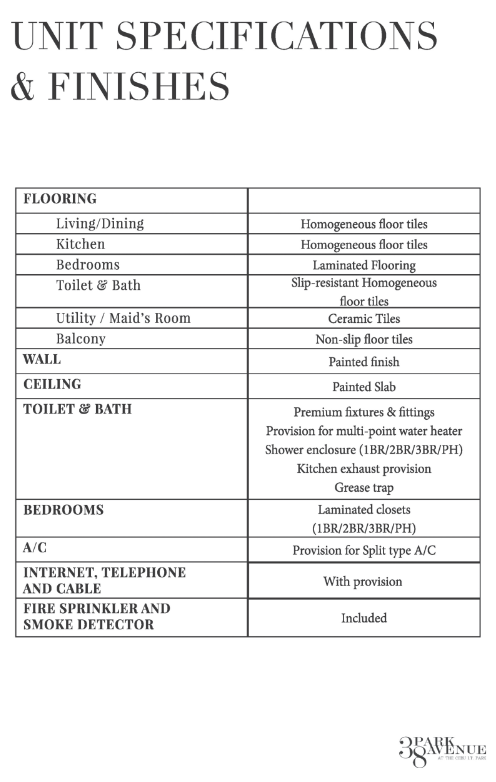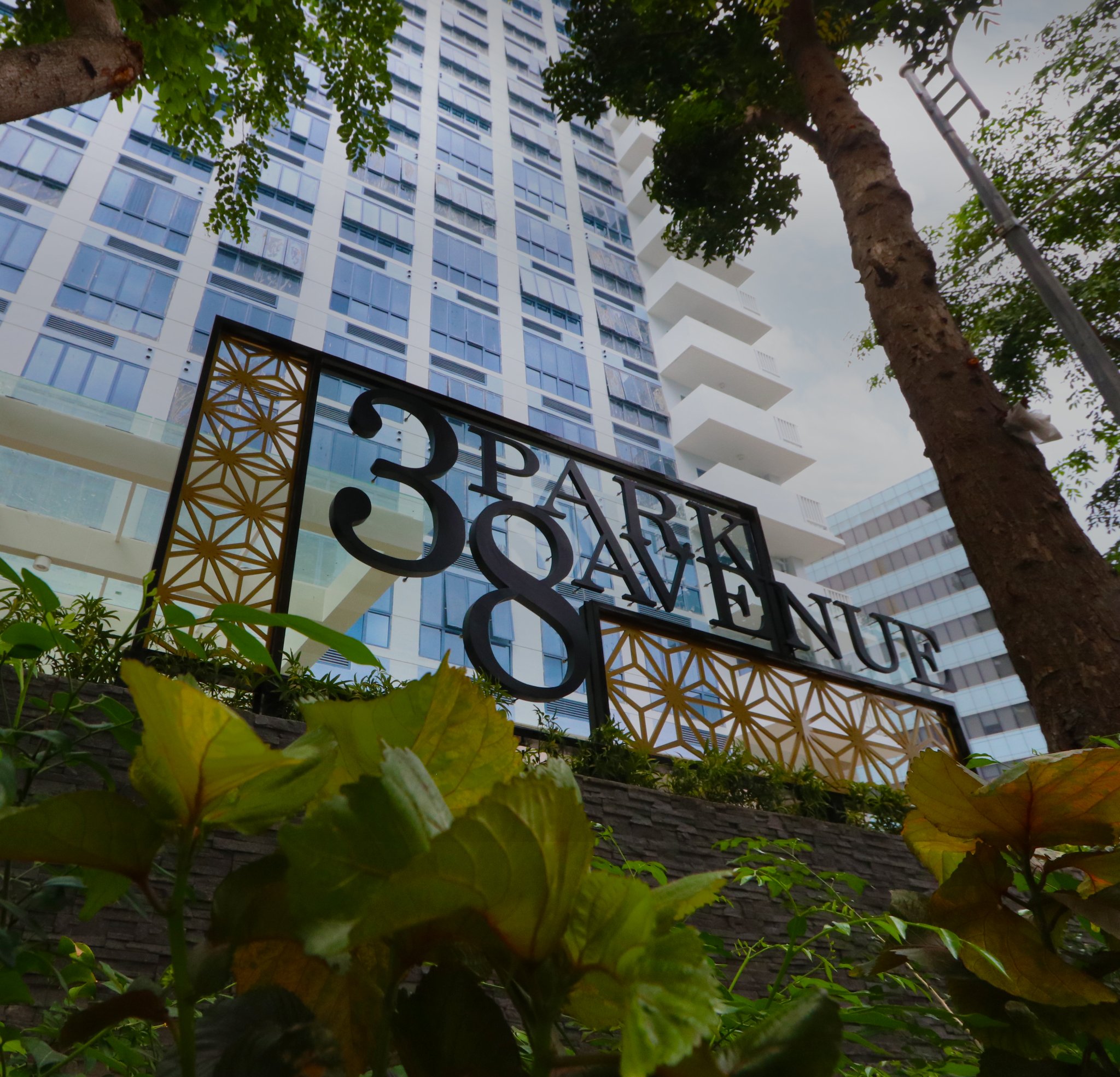38 Park Avenue Cebu presents an urban park concept that will highlight a high-rise residential condominium, office tower, and retail boulevard with a green park called The Plaza. 38 Park Avenue will form part of a master-planned integrated community amid business process outsourcing (BPO) and other ICT firms, soon-to-rise hotels and malls, and other establishments at the Cebu IT Park.
Imagine a place where the park meets the city. And where East and West are one in panoramic view. Standing high in an avenue, over an address that never sleeps. A New York-inspired masterpiece in our very own Cebu IT Park.
Proudly brought to you by the El Camino Developers Cebu, Inc. Developed and managed by the Cebu Landmasters, Inc. We have partnered with the world-class consultants Aidea, the Philippines’ top architectural firm; and Callison RTKL, the world’s top design consultant. It also features The Plaza at Park Avenue, a green open retail park inspired by the vibrance of the New York Central Park replete with food and shopping outlets set against refreshing al fresco areas.
With 38 residential floors, each unit is meticulously designed and angled for the best panoramic view of Cebu City.
Unit owners have exclusive access to the Sky Club Amenity Deck and the Sky Gardens for the overlooking infinity pool, fitness gym, private lounges, and multi-function hall.
Location & Vicinity
IT PARK Cebu is a master-planned integrated community and the preferred address which is recognized as Cebu City’s lifestyle and leisure center as well as being the preferred regional business address with a thriving live–work–play environment.
Located in the last 1.18-hectare patch of green in Cebu I.T. Park, one of the Philippines’ TOP 20 prime real estate properties, 38 Park Avenue is described by the project’s lead developer CLI as a proudly Cebuano-led world-class masterpiece featuring high rise and open park living.

Amenities & Facilities
38 Park Avenue will feature three levels of amenities on the 26th to the 28th floors including a garden atrium, swimming pool, a fitness gym, lounge areas, and a multi-function hall.
The building’s ground-level retail spaces will have food and beverage outlets, alfresco areas, and landscaped green spaces. The condominium will be situated in The Plaza at Park Avenue, an open, green retail plaza to complete the New York feel of the community.
Sky Gardens
Patio
Ground-Level Retail Spaces
Grand Lobby
Garden Atrium
High Ceiling Lobby
Retail Restaurant
Sky Club Amenity
Swimming pool
Fitness gym
Lounge areas
Multi-function hall
Recreation Areas
Kids Zone



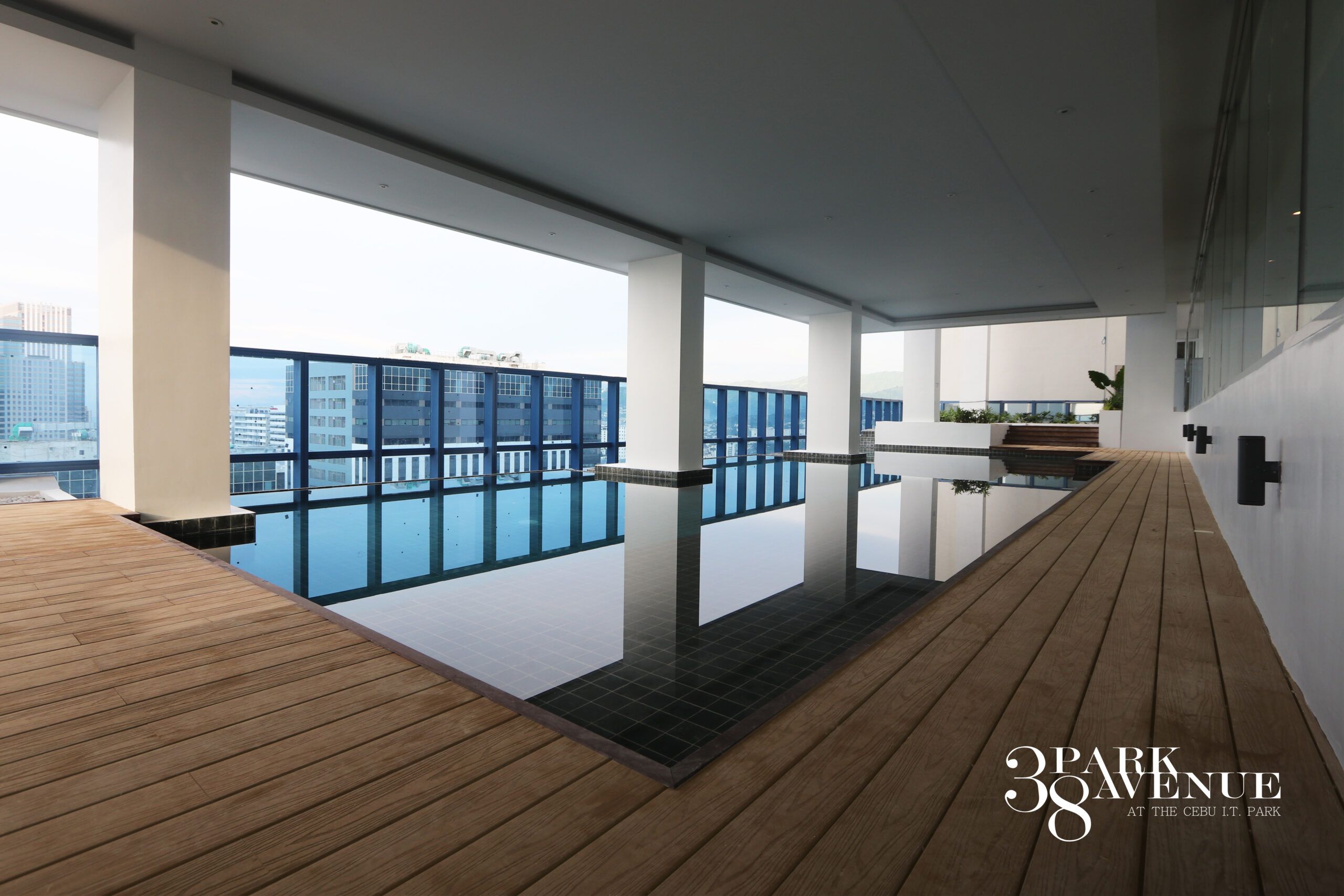
Gallery









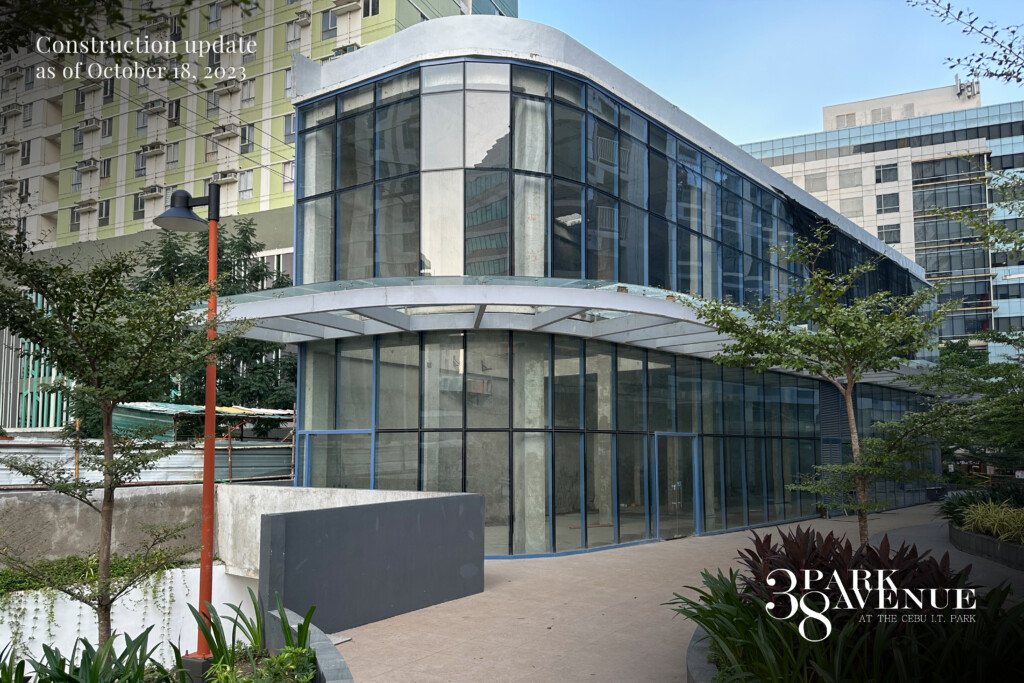
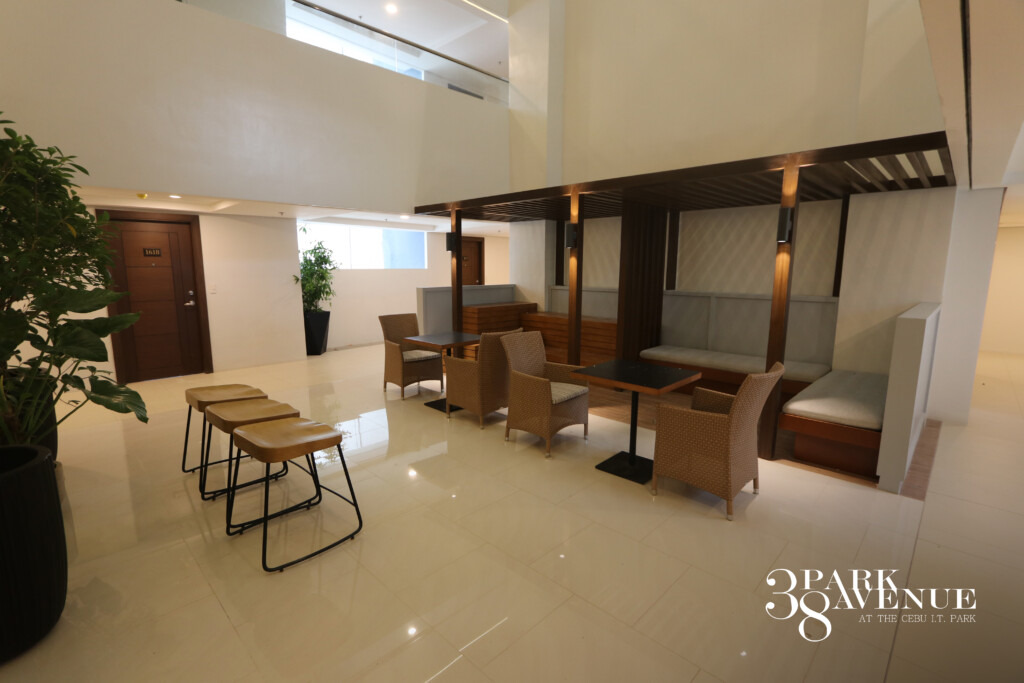

Perspective & Unit Layout




